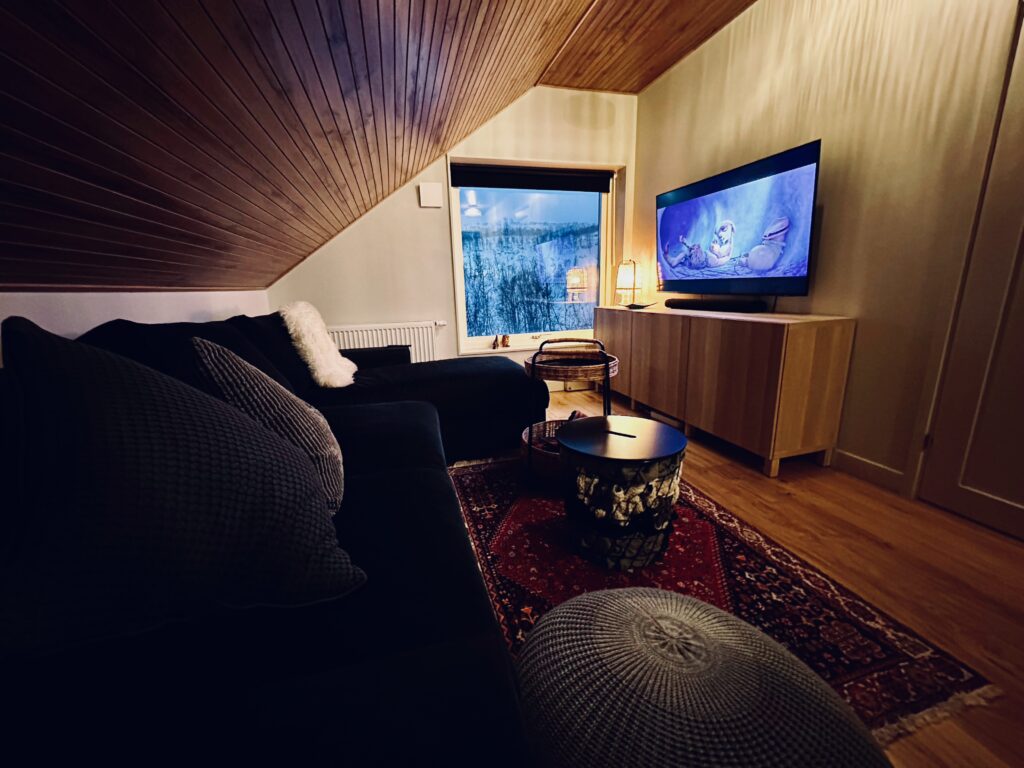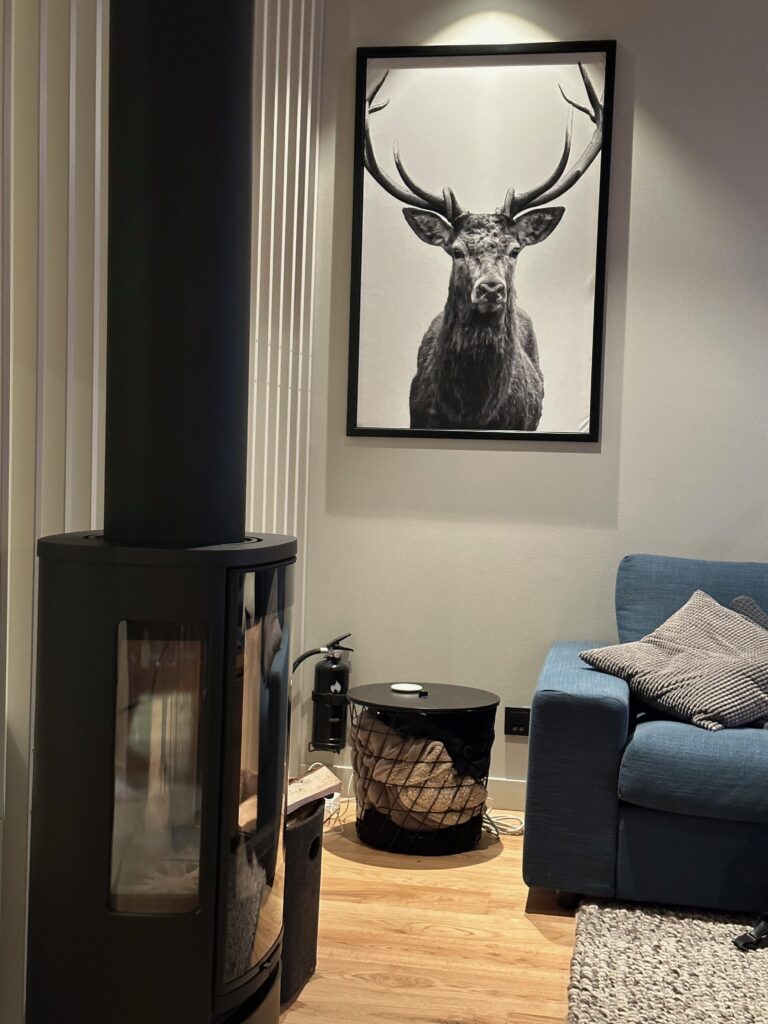After passing the hallway, you enter the living room and kitchen in open floor plan with space for dining area and seating area around the stove. Architect-designed kitchen furniture with spacious storage and dishwasher.
The main living area has a comfy couch and two chairs and table. The centrally placed Contura stove spreads cosiness and warmth via the generous side glass that makes the fire visible from the entire room. Open the door to the terrace on the back.
Upstairs there is a ‘hangout/game room’ with TV and sleeping couch in case there is a need for 2 extra sleeping spots..


